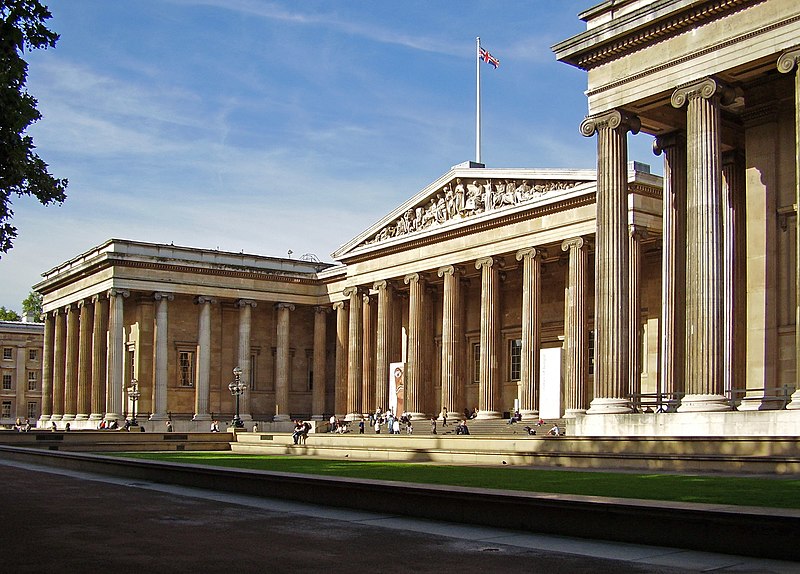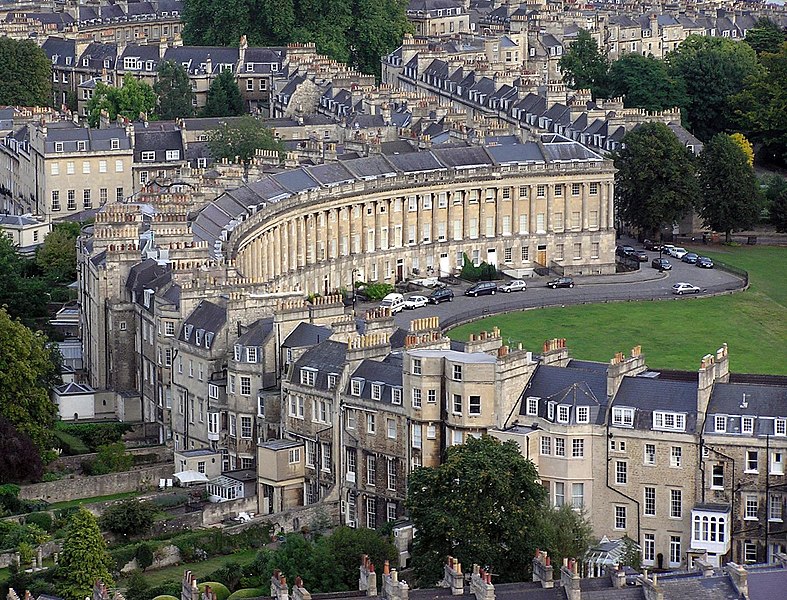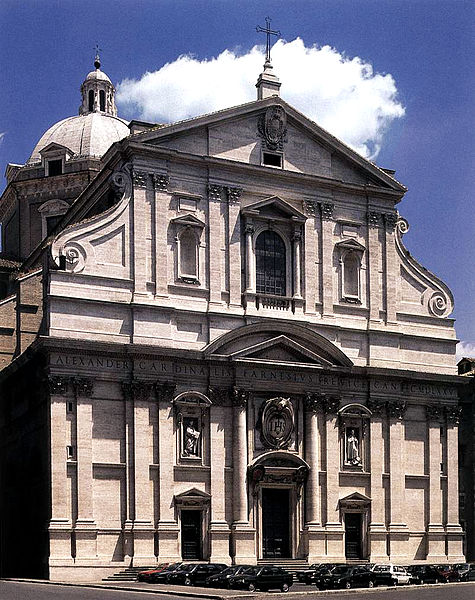On first glance, when you head for the main doors of the UAB the building appears to be 12 stories high. The front facade is is columned with ionic columns up to the roof which has a slight overhang (no more than a few feet). The general style of the building is Georgian/Baroque, and is meant to evoke a feeling of authority and prestige. The roof has a very gentle slope, and is barely visible above the facade portion of the overhang.
Each floor of the building is roughly 12.5 feet tall (except the ground floor which is taller), and the portion of the building you see visible from the facade overall is roughly 175 feet tall (from floor to ceiling). Upon entering the building you will notice that the floor is done in marble. Above your head the ceiling for the first 30 feet is vaulted to a height of17.5 feet, and then once you are past the initial 30 feet of the building you enter into the truly vaulted expanse. When you enter the main hall portion, the building is vaulted floor to ceiling, a full 175 feet in height. The ceiling is decorated with paintings meant to evoke the grandeur of the sun. Looking up from the ground floor you can see each floor supported with columns and surrounded with railings. Each floor looks out on the expanse of the main hall. Directly across from the main entrance on the other end of the building, there is a series of windows made into one massive glass pane that looks out from the building, it extends to the ceiling as well.
The upper floors are setup in an elongated U shape with squared corners, so that no floor interferes with the view out the grand window, and that all floors do not interfere with the view from the lobby floor to the ceiling. There is a hallway on each upper floor that goes around the inside edge of the floor, which is approximately 10 feet wide, and which opens out to the vaulted chamber. The halls are decorated with columns (both decoration and support) and marble railings around the outer edge, and are done with stone panels on their inner edge of the walls. Since it is an administration building, there are indoor windows on some of the offices, but they are done tastefully and etched in stone. Lighting is recessed in the hallway ceilings, so as to not interfere with the focus on the glory of the building.
The vaulted space of the building is 45 feet wide, and the office space on each floor including the hallway is 30 feet wide (20 feet width for the offices). Windows on the exterior of the building are set between the columns, and are numerous as to provide plenty of light for the offices. For the most part besides the post-modern style glass that encompasses the far end of the building, the rest of the building is truly done in a fairly baroque style of architecture.
For the most part, that encompasses half the building. As I said previously in this note, this is what you see from the front facade. If you are looking from the other side of the building, the picture is much different. The building from the "glassed" side is actually 24 stories tall. When you enter from the front of the building, there are staircases both to the left and right of the entry that go down to another level. The level it goes down to is the "second" building. This part of the building does not have windows on the exterior except for the far end (as that it is mostly underground). The 12th story of the underbuilding is as tall as the first story of the upper building. The first story of the underbuilding is the same height as the twelfth (unlike the upper building, where the 12th is much smaller than the first story).
The underbuilding has the same basic layout as the upper building, and is done in the same style. The ceiling is decorated in a motif that evokes the glory of the moon and stars. The front doors to the underbuilding, are on the very bottom floor built into the glass. They open into the bottom of a great amphitheater which is twelve stories tall. to the left and right of glass facade is a great stone wall, which goes the width of the ampitheater. The amphitheater is there primarily to serve university gatherings, or events. Being 12 stories deep, it holds more than its fare share of people.
The upper building mainly houses administration offices for staff and various departments. The under building is provided mainly for student body administration purposes. Near where the front facade would be on the lower portion of the building is one of the University's underground rail stations, as well as access to the university tunnel system. There is also access located on the twelfth floor.
The dimensions of the building are the following approximations:
- 105 ft. wide
- 240 ft. long
- 360 ft. tall
The dimensions of the amphitheater are the following approximations:
- 315 ft. wide
- 185 ft. deep
For a general reference of the architectural style of the building, here are some images of buildings that usual similar architectural cues (please note, these are just to give a general idea, not all cues are taken):








No comments:
Post a Comment